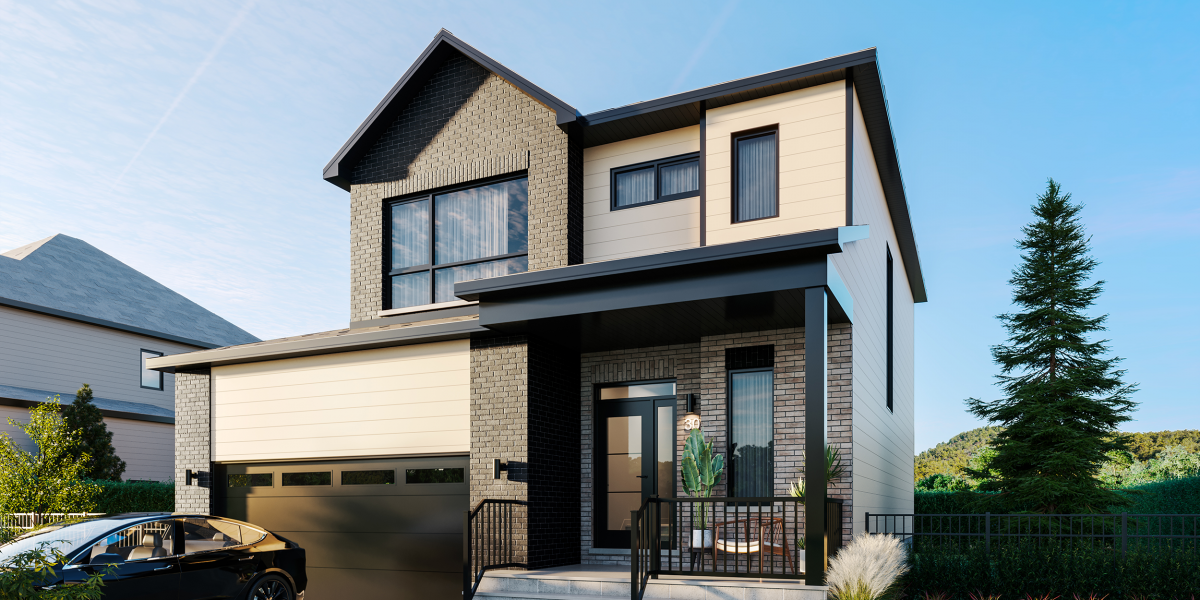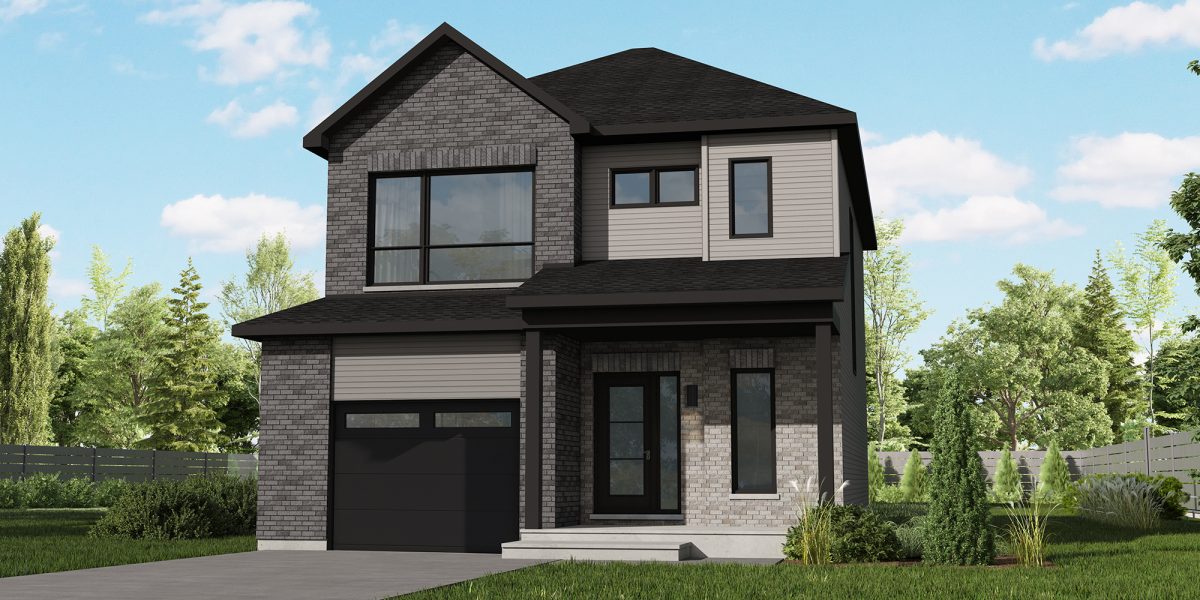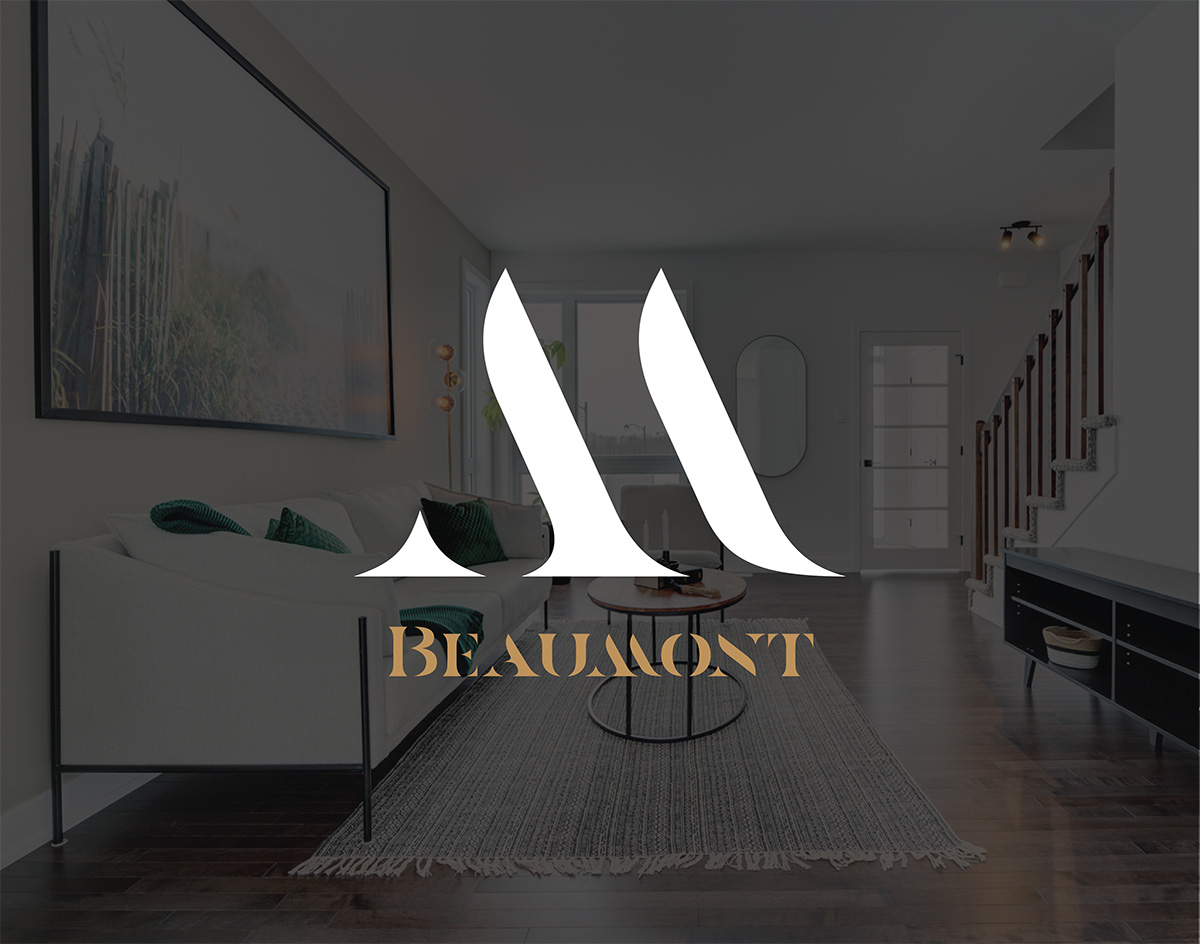


Hubert
Le Hubert is a spacious and welcoming home, perfect for families. With its large living areas, you’ll have all the room you need to entertain guests or spend time with loved ones. The bedrooms are also generous in size, offering plenty of space for everyone to relax and unwind. The backyard is an ideal place to enjoy the fresh air and sunshine.
The backyard is an ideal place to enjoy fresh air and sunshine. The basement is an empty canvas for potential buyers, giving you the opportunity to personalize your home to your heart’s content. Add a fourth bedroom, a large family room or another bathroom – the choice is yours! All in all, the Hubert is a versatile home that can be adapted to your family’s needs and preferences.
The Hubert harmoniously integrates contemporary aesthetics and practicality, ensuring that every corner has its purpose, elevating the art of comfortable living. Explore the infinite possibilities and turn your vision into reality.



